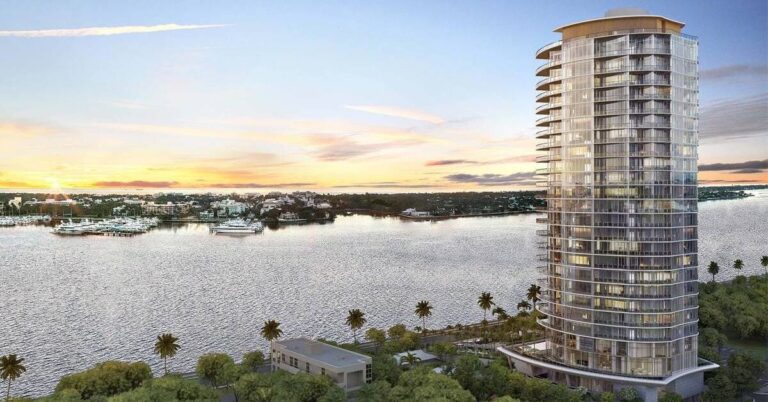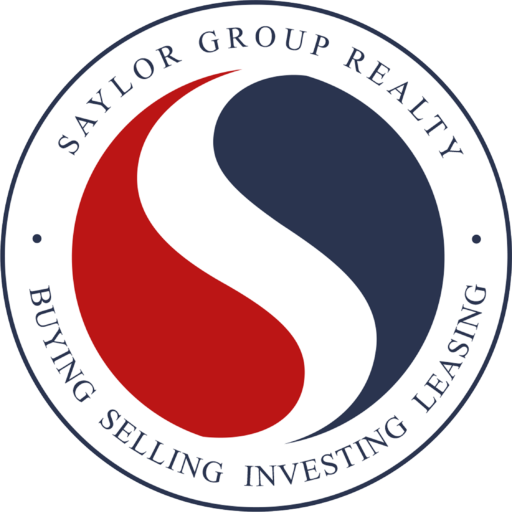Forte on Flagler
West Palm Beach Intracoastal Condo

Bedrooms
4 - 5
Price
$4,900,000+
sq ft Area
4,200 – 8,400+
Number of Units
41
Number of Stories
25
Planned delivery
2021
Forte on Flagler
Located Intracoastal front at 1309 S. Flagler Drive in West Palm Beach, Florida, Forte on Flagler features luxury Amenities and spacious Residences with large Terraces and sweeping views of the Ocean, Intracoastal, Palm Beach Island, and City Skyline. Forte on Flagler includes a total of only 41 Residences, featuring only 2 Residences per Floor, each with flow-through, customizable Floor plans, ranging in size from 4 – 6 Bedrooms. Deep wraparound Balconies provide over 1,000 square feet of outdoor living space for entertaining.
Forte on Flagler’s location in downtown West Palm Beach is less than 10 minutes from the Beach, Shops, Restaurants, Cultural activities, Entertainment, Nightlife at CityPlace, and Palm Beach’s famed Sports Venues, Marinas, Golf Courses, Palm Beach International Airport, Ft. Lauderdale, Miami, and more. Palm Beach International Airport (PBI) offers daily non-stop service to over 30 premier destinations throughout the US and the Caribbean. Elite travelers will appreciate the convenience of several private jet centers (FBOs) located nearby.
BUILDING FEATURES, AMENITIES, AND RESIDENT SERVICES
- 24-Hour Security and Surveillance
- 24-Hour Lobby Attendant and Valet Service
- Forté House Cars
- Charging Stations for Electric Cars
- Grand Lobby and Lounge
- Concierge Service
- Package Service and Mail Room
- Access to Sculpture Garden, Art Walk and Dog Park
- 75′ Lap Pool with Heated Spa Designed by EDSA
- Pool Deck with Outdoor Dining Area and Lounge Area
- Private Dining Room with Seating up to 24 Guests
- Great Room
- Theater
- Evening Lounge
Residence Features:
- Only 2 Flow-Through Residences Per Floor
- Option to Combine for a Full Floor Residence
- Four to Five Bedroom Residences Ranging from 4,200 to 8,400 SQ FT
- Over 1,000 SQ FT of Outdoor Living Space Per Residence
- Sweeping Unobstructed City and Ocean Views from Every Residence
- Private Elevator Foyers
- 10′+ Grand Ceiling Heights
- Customizable Kitchen Floor Plan (Options includes Open and Formal Kitchen Floor Plans)Jean-Louis Deniot and Italian Custom Design Kitchens and Bath Cabinetry
